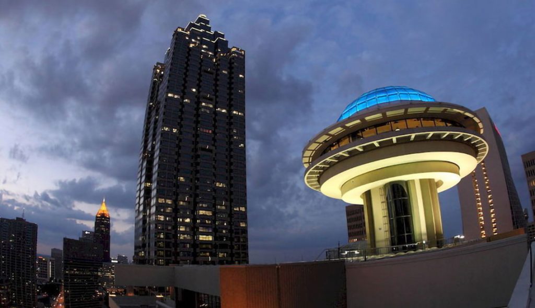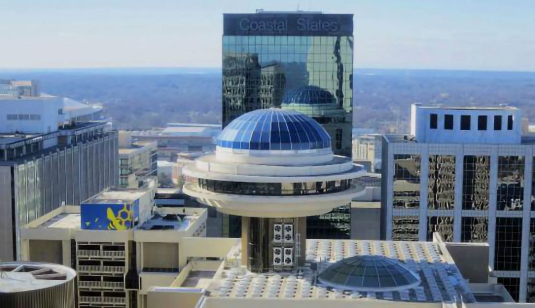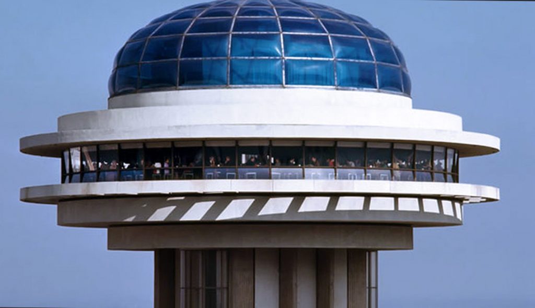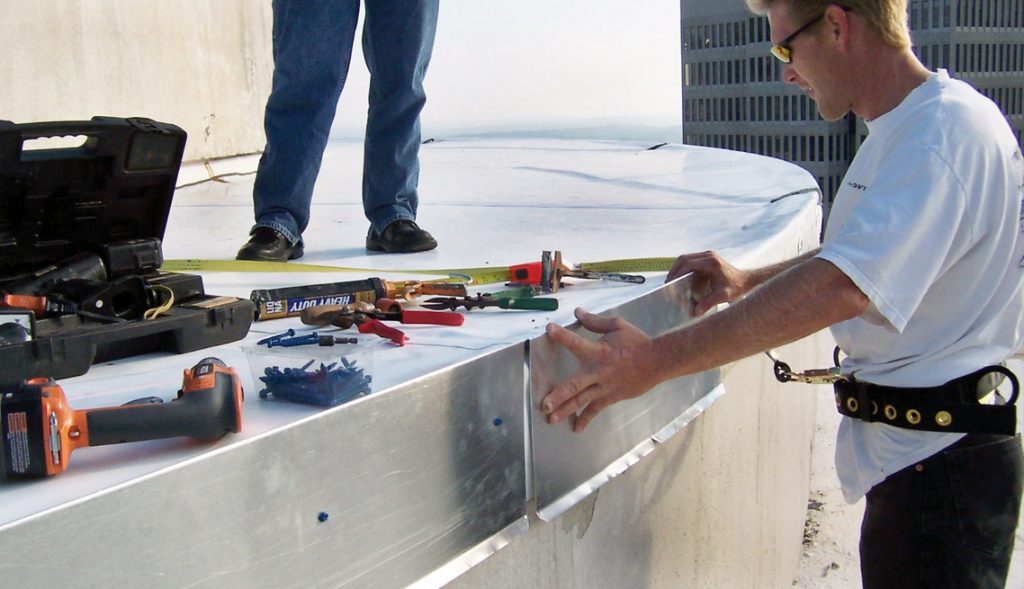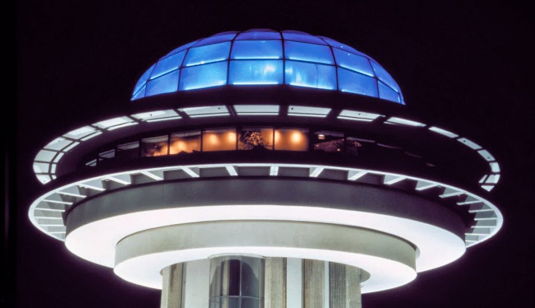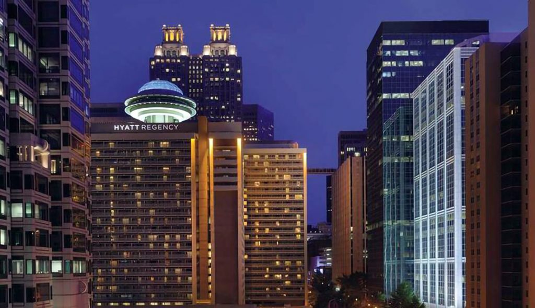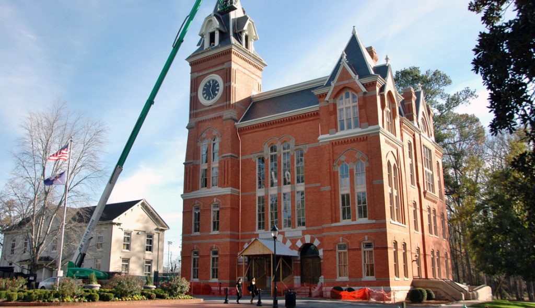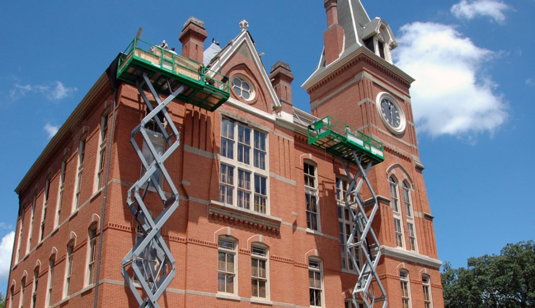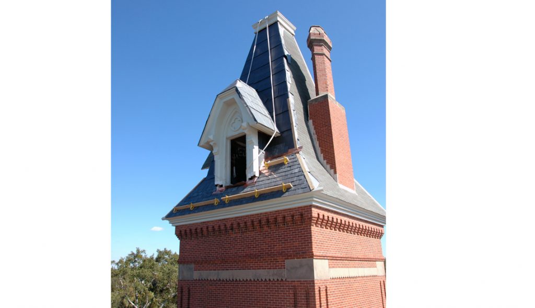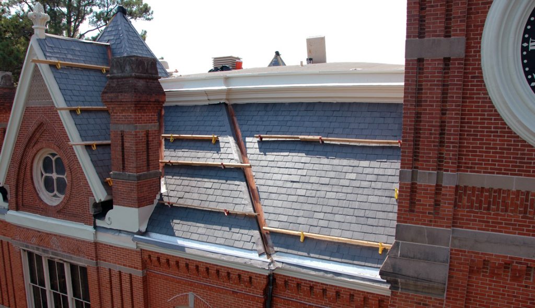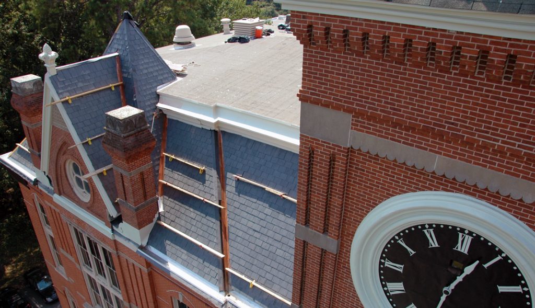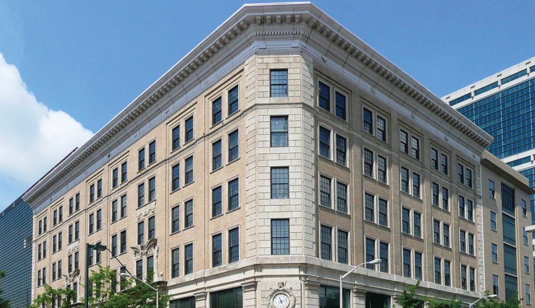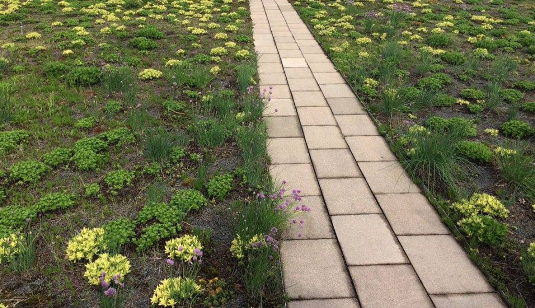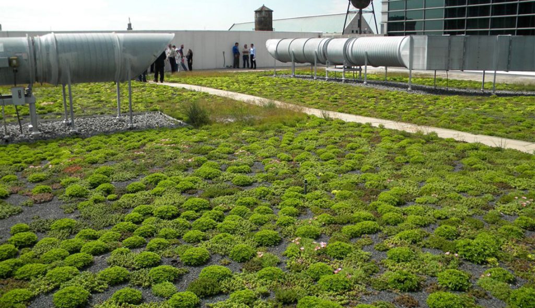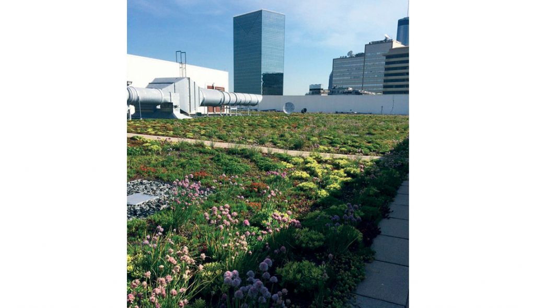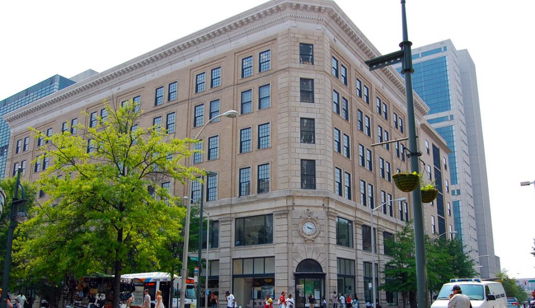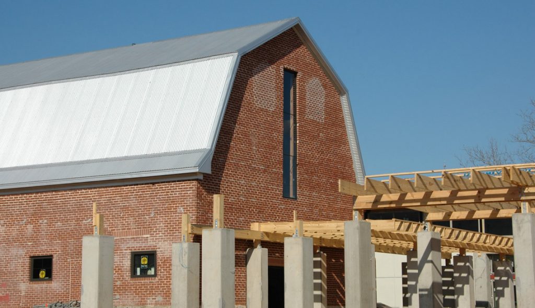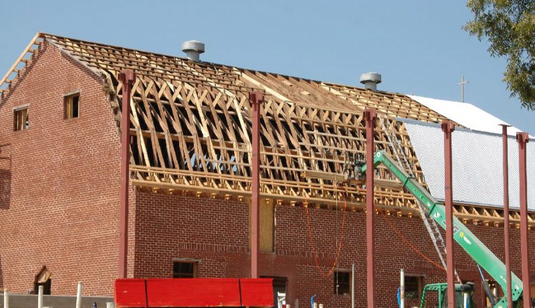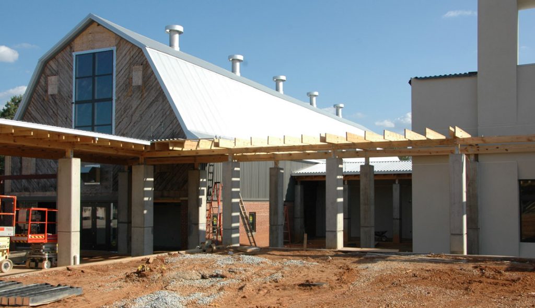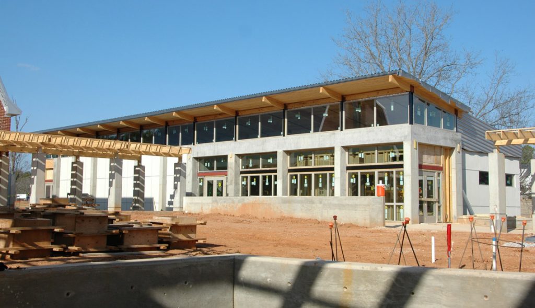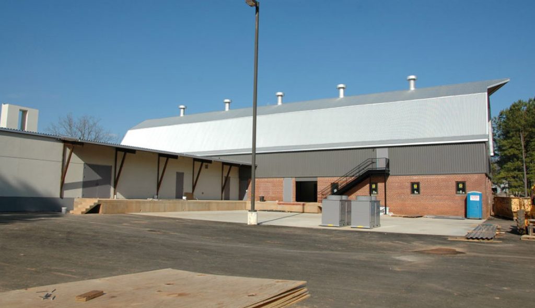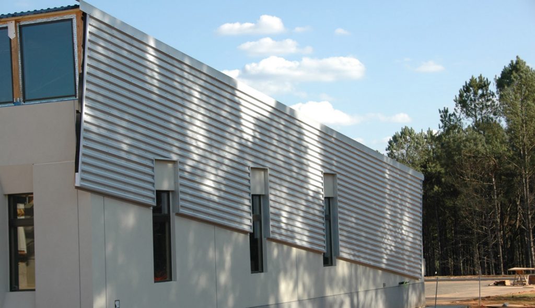The iconic Polaris Restaurant and Lounge high atop The Hyatt Regency Atlanta needed a new roof. The project had several unique challenges which we were able to solve based on our extensive experience with architecturally important and unusual buildings.
First issue was access. The only way to the roof was through a small opening in the sidewall beneath the Blue Dome. Second challenge: circular building design precluded a normal application of a single-ply membrane.
After surface preparation, we installed tapered insulation carefully configured to the ring shapes of the two roof levels. We fabricated segments of TPA from Roll Stock in our shop and shipped them to the job site. After transporting each up the 22 floors via elevator, they were carried up stairs and handed through the tight access point. Each was carefully engineered to fit through the small opening and go down on the curving roof decks like precise puzzle pieces.
A custom-made aluminum fascia was designed and installed at the perimeter of the rings for a final touch. The result was a world-class solution for a world-class building. Superior performance and increased energy efficiency were achieved while protecting the original aesthetic vision of noted building architect John C. Portman, Jr.



